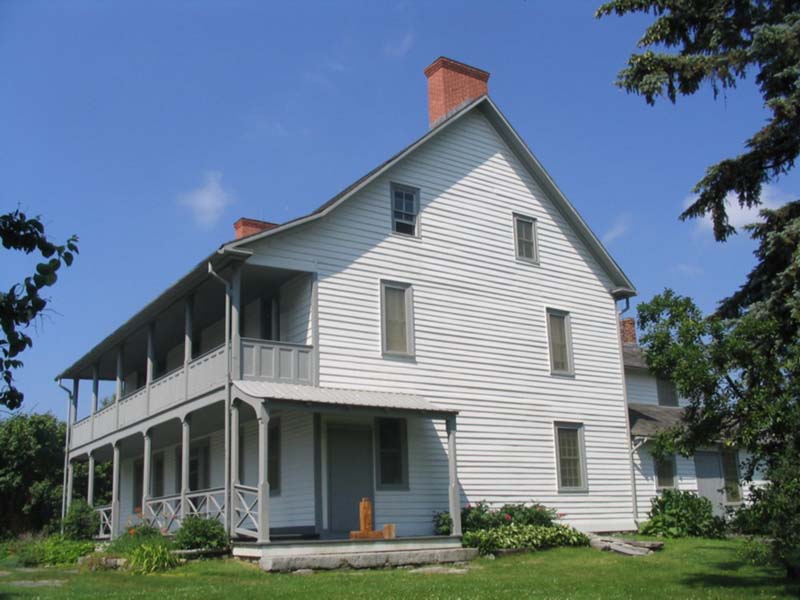
Loyalist Exiles (1784-1799)William Fairfield's House |
|||
|
|||
William Fairfield's House, built c.1793 |
William Fairfield received Lot 37, Concession 1, of Cataraqui Township 2, Ernestown, in September 1784 as part of the land granted to him as a Loyalist. In June 1778, he had left his farm in Pawlet, Vermont, to avoid further penalties for refusing to join the rebels. In Canada, Fairfield began his services as a pensioned volunteer supporting the British. Abigail Fairfield and the family's seven children came into Canada in July 1779 and by the end of that month were settled in the refugee establishment at Machiche. In the summer of 1784, the Fairfield family made the batteau migration bringing Loyalists to the townships on the shore of Lake Ontario. At least sixteen of the families going into the second township had also lived in Machiche. On the October 1784 muster for the township, the Fairfield family was counted with seven children, plus two sons old enough to be listed separately. DISCOVER MORE![]()
Throughout the 20th century, the Fairfield family associated 1793 as the year the timber-framed house was built. The account book kept by Kingston merchant Richard Cartwright from 1791 to 1798 records Fairfield purchasing over 70 pounds of small nails in July 1792 and in September 1793. In February 1794, Fairfield bought a double box stove, suggesting a residence that could now accommodate and need this.
The house represents years of labour. Men hand excavated a full cellar into the limestone of the site. Limestone was laid as the foundation for the hewn oak frame and for the bases of the system of fireplaces on the east and west ends of the house. In the attic, posts of the frame, which are the full height of the walls, meet plate. In the west attic, these elements are visible, along with a partition of handmade bricks. Between the posts, a fill of split boards and a mud-straw daub allowed interior walls of the house to be plastered without lath and nails. Used throughout the house, this technique has been documented in pre-1725 framed houses in Massachusetts; a sample can also be found in the Fairfield-Gutzeit house in Bath, Ontario.
The interior has a centre hall plan with staircases of straight runs and winders at the north end. The interior woodwork follows traditional forms of earlier in the 1700s. The Fairfields' daughter Mary had married Ichabod Hawley, who claimed "Joiners & Carpenters" among his war losses. The joinery of staircases, doors, wainscoting, fielded panels, and mouldings throughout the house may represent the workmanship of this Loyalist artisan.
The house the Loyalist family built did not have the double verandahs that complete the fašade of Fairfield House today. This addition was made about 1860 when William and Abigail's grandson Harmon owned the homestead and operated the farm with his children. The house remained in possession of Fairfield descendants until the house was donated to the Province of Ontario in 1959, along with some surrounding land and a variety of household contents, family papers, and photographs. The Fairfield donation is now owned by Loyalist Township.
Submitted courtesy of the Fairfield Homestead Heritage Association, Fairfield House, Amherstview
© Lennox & Addington County Museum & Archives
97 Thomas Street East, Napanee, Ontario, Canada K7R 4B9
Funding provided by the Government of Ontario and the County of Lennox & Addington




