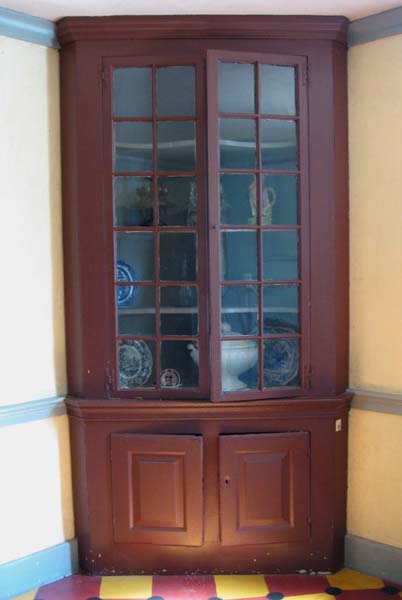
Loyalist Exiles (1784-1799)Abigail Fairfield's Corner Cupboard |
|||
|
|||
Abigail Fairfield's Corner Cupboard |
Abigail and William Fairfield had a family of six daughters and six sons. The Fairfields had been in Pawlet, Vermont no more than ten years when they had to leave their farm because William refused to join his neighbours in the Rebellion. In July 1779, travelling with several other Loyalist wives, Abigail brought her family of seven children (five under ten years of age) north into Canada. She and the children lived for at least 3 1/2 years in the refugee barracks at Machiche. DISCOVER MORE![]()
William and Abigail Fairfield arrived in Cataraqui Twp 2 in the summer of 1784 with nine children; two of the sons were old enough to get land of their own. The timber-framed farm house, built within the first 10 years of settlement, reflects building traditions the Loyalist artisans had learned before the Rebellion disrupted their lives in Vermont and neighboring parts of New York province. The house must also have reflected Abigail's aspirations to have a comfortable homestead for her family.
This corner cupboard fills the full height of the dining room of Fairfield House. The cupboard initially was built as part of the interior finishing of the adjoining east front room of the house. The profiles of the cupboard's cornice and of the moulding projecting at chair rail height below the upper doors indicate this, as do the sequences of paint colours.
Architectural evidence points to this corner cupboard being relocated from the southeast corner of the house, so that a new door could be added to the original Loyalist building. In 1802, William Fairfield took out a tavern license. A new door would conveniently bring customers in without disturbing the rest of the house.
The cupboard's simple fielded panels of the lower doors share a sense of 18th century joinery practices found elsewhere in the house in components that were part of the Loyalist finishing of the interior. A door of similar proportions covers a small cupboard high in the paneling that sheathes the south end of east fireplace on the second floor.
The most decorative part of the cupboard are the shelves, which have been decoratively cut at the front with concave curves on either side of projecting rounded central portion.
Submitted courtesy of the Fairfield Homestead Heritage Association, Fairfield House, Amherstview
© Lennox & Addington County Museum & Archives
97 Thomas Street East, Napanee, Ontario, Canada K7R 4B9
Funding provided by the Government of Ontario and the County of Lennox & Addington




